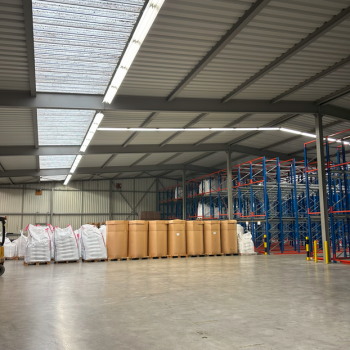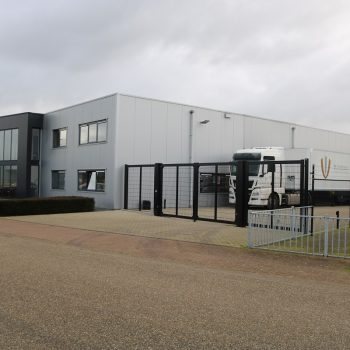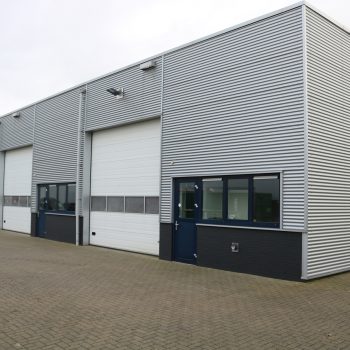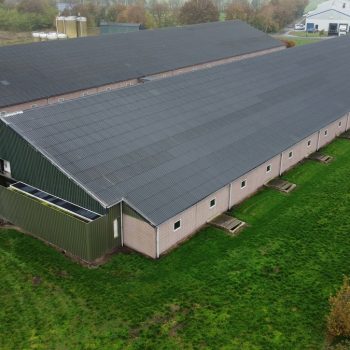Address
Westerbeemd 2B
5705 DN Helmond
Netherlands
Contact
2ndhand@tradingbv.com
Purchase and sale of 2nd hand Agri, industrial halls and used steelconstructions
2nd Hand Trading B.V. is a broadly oriented company, where projects are not tied to branches or national borders. You can contact us for both small and large industrial projects.
We take care of the purchase, sale, assembly, disassembly and transport and are active throughout Europe. Shipping or transport outside the EU is also no problem for us. Our core business is 2nd hand buildings next to this we do all common trade. You can think of machines, forklifts, racks and second-hand construction material. Because we have contacts in various branches, and batch of goods and over stock.
We can almost always find a suitable buyer for your trade – objects.
Steel construction, Roof plates sandwich 60mm, Wall plates sandwich 40mm, Possibly Ytong concrete wall panels.
Hall No.1
Gutter height 8.80 meters
Ridge height 12.5 meters
Width approx. 75 meters
Length approx. 225 meters
Approx, 16875m2
Hall No.2
Gutter height 8.80 meters
Ridge height 12.5 meters
Width approx. 50 meters
Length approx. 90 meters
Approx. 4500 m2
Hall No.3
Gutter height 8.80 meters
Ridge height 12.5 meters
Width approx. 75 meters
Length approx. 190 meters
Approx. 14250 m2
https://youtu.be/OFdFeEPyapU?si=q3J5k0PIjzAp2wH2
https://youtu.be/hP-YuahiFBQ?si=VaFagc0fpMFYSKYF
Steel construction, Sandwich wall panels and glass, Isolated roof panels, Windows and doors included.
Hall No.1
Gutter height: 8.80 meters
Ridge height: 12.5 meters
Width: approx. 75 meters
Length: approx. 225 meters
Hall No.2
Gutter height: 8.80 meters
Ridge height: 12.5 meters
Width: approx. 50 meters
Length: approx. 90 meters
Hall No.3
Gutter height: 8.80 meters
Ridge height: 12.5 meters
Width: approx. 75 meters
Length: approx. 190 meters
Business premises
Measurements:
Width: ± 85 meters
Length: ± 110 meters
Height: loadingdock area: ± 7,5 meters
Height: storage area: ± 10,5 meters
Total floor area: ± 9350 m²
Consisting of:
• Steel construction
• Wall plating sandwich and glass
• Roof plating with insulation
• Including doors and windows
YouTube Video: https://youtu.be/nDMEJ53FIFU?si=0HiY8k2S5WwhFpCb
Steel construction, Sandwich wall panels and glass, Isolated roof panels, Windows and doors included.
https://youtu.be/iAiTm-Hwrro video link
Width: ca, 16,50 meters
Length: ca, 20 meters
Gutter height: ca, 4,60 meters
Ridge height: ca, 7,85 meters
Total floor area: ca, 336m²
We can offer these 2 properties in the following options:
1x steel structure 50 x 90 meters. 1x roof plates. 1x wall plates. 1x batch of concrete elements approx. 200 meters.
1x steel structure 50 x 90 meters. 1x roof plates. 1x wall plates. 1x batch of concrete elements approx. 200 meters.
You have the option to buy everything separately or completely.
Width: ca, 50 meters
Length: ca, 90 meters
Gutter height: ca, 5.7 meters
Ridge height: ca, 7.7 meters
Total floor area: ca, 4500m²
https://kadastralekaart.com/adres/maasbree-molenstraat-84/1894200000347517
Taxatiewaarde Ca, €850.000,- – € 950.000,- Vraag prijs €750.000,- kk
630 m²perceeloppervlakte
Molenstraat 84 is een adres in Maasbree, dat zich bevindt binnen de gemeentegrenzen van Maasbree en de grenzen van de provincie Limburg. De oppervlakte van het verblijfsobject is met 179 m² aan de grote kant. Het perceel heeft een oppervlakte van 630 m². Het object is klein ten opzichte van de andere adressen in de straat. Het grootste verblijfsobject is 486 m² groot en het kleinste is 6 m². Molenstraat 84 ligt in een gebouw uit het jaar 2019. Daarmee behoort het tot de groep panden van na 1984, die we als relatief nieuw bestempelen. Dit object is relatief nieuw in de straat. Het nieuwste gebouw komt er uit het jaar 2022
Steel construction, Isolated roof panels, Roof plates, Ytong walls contact us for more info.
Width: ca, 27 meters
Length: ca, 40 meters
Gutter height: ca, 9 meters
Ridge height: ca, 9 meters
Total floor area: ca, 1080m²
Four business sheds for sale.
|
|
|
|
Steel construction, Sandwich wall panels and glass, Isolated roof panels, Windows and doors included.
Width: ca, 30 meters
Length: ca, 32 meters
Gutter height: ca, 5,5 meters
Ridge height: ca, 7,5 meters
Total floor area: ca, 960m²
Hal 1+2 wood construction, steel koloms Sandwich wall panels and glass, Isolated roof panels, Windows and doors included.
Hal 3,4,5,6 open construction wood steel koloms.
Width: ca, 11meters
Length: ca, 140 ( 22+24+21+22+22+22) meters
Gutter height: ca, 6.5 meters
Ridge height: ca, 5 meters
Total floor area: ca, 5460 m²
Wood construction, Sandwich wall panels and glass, roof panels, Windows and doors included.
Width: ca, 50 meters
Length: ca, 36 meters
Gutter height: ca, 6.5 meters
Ridge height: ca, 5 meters
Total floor area: ca, 1800m²
Steel construction, Sandwich wall panels and glass, Isolated roof panels, Windows and doors included.
Business premises No. 1.
Width 20+25 in total Approx. 45 meters
Length Approx. 55 meters
Height Approx. 6 meters
Total 2475m2
The building as shown in the photos is sold including windows, doors, steel construction, roof panels, roof insulation, wall and roof panels. viewing by appointment. For more photos and video please feel free to contact us.
Steel construction, wall panels and roof panels, included.
Business premises No. 2.
Width Approx. 15 meters
Length Approx. 80 meters
Height Approx. 6 meters
Gutter height Approx. 4.5 meters
Total 1200m2
The building as shown in the photos is sold including steel construction, roof plates, wall and roof plates. viewing by appointment. For more photos and video please feel free to contact us.
Steel construction, Sandwich wall panels and glass, Isolated roof panels, Windows and doors included.
Business premises No. 3.
Width Approx. 40 meters
Length Approx. 55 meters
Height Approx. 5.5 meters
Total 2200m2
The building as shown in the photos is sold including windows, doors, steel construction, roof panels, roof insulation, wall and roof panels. viewing by appointment. For more photos and video please feel free to contact us.
Steel construction, Sandwich wall panels and glass, Isolated roof panels, Windows and doors included.
Business premises No. 4.
Width Approx. 40 meters
Length Approx. 55 meters
Height Approx. 6.5 meters
Total 2200m2
The building as shown in the photos is sold including windows, doors, steel construction, roof panels, roof insulation, wall and roof panels. viewing by appointment. For more photos and video please feel free to contact us.
Steel construction, Sandwich wall panels and glass, Isolated roof panels, Windows and doors included.
Width: ca, 45 meters
Length: ca, 75 meters
Ridge height: ca, 10/12 meters
Total floor area: ca, 3375m²
Incl: 2 inner walls
Outside wall are of sheet piling with glass wool insulation.
roof consisting of steel roof plates and Rockwool insulation 80 mm
We can completely dismantle and ship this building for you.
Steel construction, Sandwich wall panels and glass, Isolated roof panels, Windows and doors included.
Afmetingen :
Breedte: ± 43,5 meter
Lengte: ± 53 meter
Goothoogte: ± 6 meter
Totale vloeroppervlakte: ± 2300 m²
Bestaande uit:
• Staalconstructie
• Wand beplating sandwich en glas
• Dak beplating met isolatie
• Inclusief deuren en ramen
Video Link:
https://youtu.be/qcsk9YqVDLI
Het idee is nu om in de voormalige school 17 units te realiseren. Het betreft 15
units die bestaan uit werk- en een woongedeelte en 2 units voor werken. Hierbij wordt op
de begane grond een werk- klaslokaal gerealiseerd en boven een ‘woonlokaal’. Diverse
karakteristieke elementen van de school zullen behouden blijven. Het betreft een
huurconstructie. De ’lokalen’ boven elkaar worden als combinatie aangeboden en zijn
verbonden door middel van een trap, zie de mogelijkheden de plattegrond van het pand.
wilt u meer informatie dan kunt u vrijblijvend contact op nemen per email.
Steel construction, wood constuction, wooden beams.
Width: ca, 35 meters
Length: ca, 98 meters
Gutter height: ca, 5 meters
Ridge height: ca, 8 meters
Total floor area: ca, 3430m²
Steel construction, isolated wall panels , Isolated roof, roof plates steeldek, and doors included.
Width: ca, 40 meters
Length: ca, 50 meters
Gutter height: ca, 8 meters
Ridge height: ca, 8,5 meters
Total floor area: ca, 2000m²
Building Package! Steel construction, No-Isolatedwall panels , No-Isolated roof panels, doors included.
Width: ca, 9 meters
Length: ca, 26 meters
Gutter height: ca, 4,4 meters
Ridge height: ca, 5,7 meters
Total floor area: ca, 234m²
Property no. 3
Steel construction approx 1000m2
25×40 meters
About 25 meters wide
About 40 meters long
About 9 meters high
Sale concerns:
Steel construction
Roof beams IPE 600
Columns HEA 200
2 bars of HEA 200 tube 140×140
Roof plantings
Roof insulation
2 safety steps on the roof
Walls consisting of E-concrete panels to be discussed with the customer
Width: ca, 2& meters
Length: ca, 400 meters
Gutter height: ca, 9 meters
Ridge height: ca, 9 meters
Total floor area: ca, 1000m²
Property no. 1
Steel construction approx. 40 x 60 meters
About 40 meters wide
About 60 meters long
About 7.5 meters high
Approx 2400m2
Sale concerns:
Steel construction
3 pieces Light streets Approx 40 meters
3 safety stairs on the roof
Bar trusses at about 15 meters
HEA 280 – tube 140×140
Roof beams IPE 400
Columns HEA 280 – HEA 200
Door by arrangement with buyer
No walls or roof insulation plating
Width: ca, 40 meters
Length: ca, 60 meters
Gutter height: ca, 7,5 meters
Ridge height: ca, 7,5 meters
Total floor area: ca, 2400m²
Property no. 2
Sale concerns:
Steel construction
3 pieces Light streets Approx 40 meters
3 safety stairs on the roof
Bar trusses at about 15 meters
HEA 280 – tube 140×140
Roof beams IPE 400
Columns HEA 280 – HEA 200
Door by arrangement with buyer
No walls or roof insulation plating
Width: ca, 27 meters
Length: ca, 40 meters
Gutter height: ca, 9 meters
Ridge height: ca, 9 meters
Total floor area: ca, 1000m²
Steel construction, Sandwich wall panels and glass, Isolated roof panels, Windows and doors included.
Steel construction approx, 2000m2
Width about 40 meters
Length about 50 meters
Height approx. 7.5 meters
Clearance height within approx. 4 – 5 meters
Truss trusses – self-supporting trusses IPE 300 and IPE 400
Klommen HEA 160 wind bandages Corner 60×60
Price on request
Steel construction, Sandwich wall panels , Isolated roof panels, and doors included.
Various business premises
Each hall is 25 meters wide, several options are possible,
Building 1
Dimensions: 2×25 = 50x70m1
Surface: 3500 +/- m2
Height: 7100mm off floor.
Building 2
Dimensions: 3×25 = 75x70m1 (3x25m1)
Area: 5250 +/- m2
Height: 7100mm off floor.
Building 3
Dimensions: 2×25 = 50x60m1 (2x 25m1 x 60m1 deep).
Area: 3000 +/- m2
Height: 7100mm off floor.
For more information please contact by email.
Steel construction, Sandwich wall panels and glass, Isolated roof panels, Windows and doors included.
Option 4 cranes 16 tons 30 meters long , 3 cranes 25 tons 25 meters long.
Video link: https://youtu.be/Bt1oXc2TECU
Halle Nr, 1. Width: ca, 25 meters
Halle Nr, 2. Width: ca, 30 meters
Length: ca, 135 meters
Gutter height: ca, 11 meters
Total floor area: ca, 7500m²
Steel construction, Sandwich wall panels and glass, Isolated roof panels, Windows and doors included.
Shed with 1/3 glass, 1/3 uninsulated plates and 1/3 sandwich roof
Dimensions:
Approx, 53 meters long
Approx, 21 meters wide
About 6.5 meters high
Width: ca, 21 meters
Length: ca, 53 meters
Gutter height: ca, 4 meters
Ridge height: ca, 8 meters
Total floor area: ca, 1113m²
Steel construction, Sandwich wall panels and glass, Isolated roof panels, Windows and doors included.
Width: ca, 27 meters front halle is 11 meter longer
Length: ca, 51 meters
Gutter height: ca, 4 meters
Ridge height: ca, 8 meters
Total floor area: ca, 2000m²
Steel construction, Sandwich wall panels and glass, Isolated roof panels, Windows and doors included incl.
Video link: https://www.youtube.com/watch?v=0RC2gpm15Ag
Width: ca, 37.50 meters
Length: ca, 64 meters
Gutter height: ca, 4,4 meters
Ridge height: ca, 10,50 meters
Total floor area: ca, 2400m²
Steel construction, Sandwich wall panels and glass, Isolated roof panels, Windows and doors included.
Width: ca, 20 meters
Length: ca, 100 meters
Gutter height: ca, 8 meters
Ridge height: ca, 8 meters
Total floor area: ca, 2000m²
Very unique and completely wooden Construction in the building there are several floors of wooden floors.
Halle Nr. 1
Ca Long 105 meter
Ca wide 30 meter
2 floors wooden high
Floor 1 ca 4,25 high
Floor 2 ca 8,25 high
Total high 16.5 meter
Gutter high 11.25 meter
Hallway 8 meter
Halle Nr 2
Gutter 11.50 meter
Totale high 15.25 meter
Wide ca 20.5 meter
Long 85 meter
HoH spant 4,80 meter
Drive true high 10.50 meter
We will take care of the disassembly and prepare everything for transport.
Container residential complex Consists of 34 apartments and various living areas, 2 lifts, 2 staircases, including all installations such as water, gas, heating,
Video link: https://youtu.be/BXE52Q0yMgY

Width: ca, 22.5 meters
Length: ca, 60 meters
Gutter height: ca, 10 meters
Total floor area: ca, 1500m²
Steel construction, Sandwich wall panels, Roof panels.
**Sorry these halls were sold to Belgium and rebuilt there**
Width: ca, 20 meters
Length: ca, 100 meters
Gutter height: ca, 8 meters
Ridge height: ca, 14 meters
Total floor area: ca, 20.000m²
Sorry these halls were sold to Belgium and rebuilt there.
2nd Hand Trading already has 20 years of experience in demountable warehouses
We have been specialized in the purchase and sale of demountable and prefabricated sheds and steel structures for more than 20 years. We do disassembly entirely in-house. We buy (new) used:
From approximately 1000m2 to 60,000m2
Steel construction, Sandwich wall panels and glass. Isolatie roof panels. Windows and doors included.
This building is now again for sale we have dismantle it en transport it to Belgium
Optie you can buy de building and the property as well 4000m2 industrial locatie near Lommel ad Dutch borders
For more informatie please email us.
Width: ca 22meters
Length: ca 100 meters
Gutter height: ca 8 m
Total floor area: ca 2200 m²
Steel construction, Congreet wall panels and glass. Roof Isolated, panels. Windows and doors included.
1 piece halls 33x110m total 7260m2 1 piece is SOLD
Width: ca 33 meters
Length: ca 100 meters
Gutter height: ca 3 m
Total floor area: ca 3630 m²
Steel construction, Sandwich wall panels and glass. Isolated roof panels. Windows and doors included.
*** This object is reserved until 2022***
Width: ca 25 meters
Length: ca 35 meters
Gutter height: ± 6 m
Total floor area: ca 875 m²
Steel construction, Sandwich wall panels and glass. Isolated roof panels. Windows and doors included.
*** This object is reserved until 2022***
Width: ca 25 meters
Length: ca 45 meters
Gutter height: ca 6 m
Total floor area: ca 1125 m²
Steel construction, No walls, No roof.
Width: ca 20m + 20m + 20m total 60 meters
Length: ca 100 meters
Gutter height: ca 8 meters
Total floor area: ca 6000 m²




